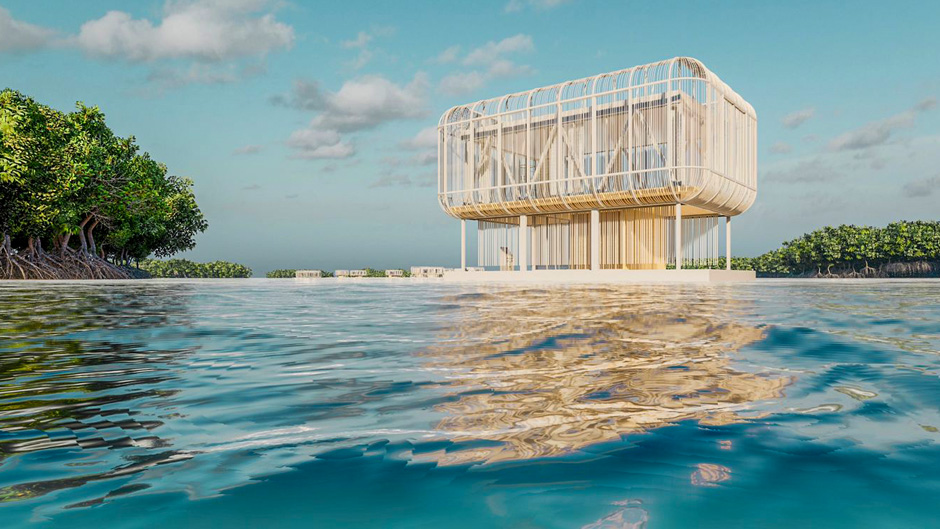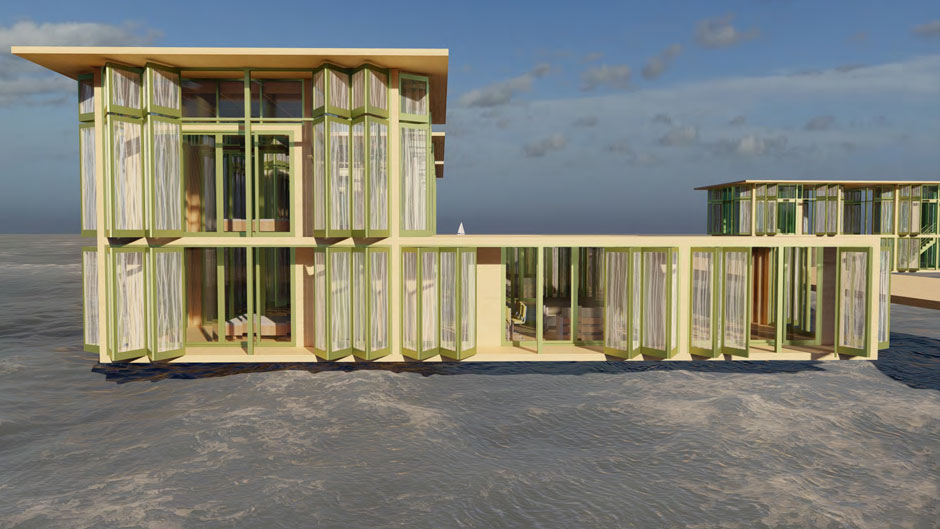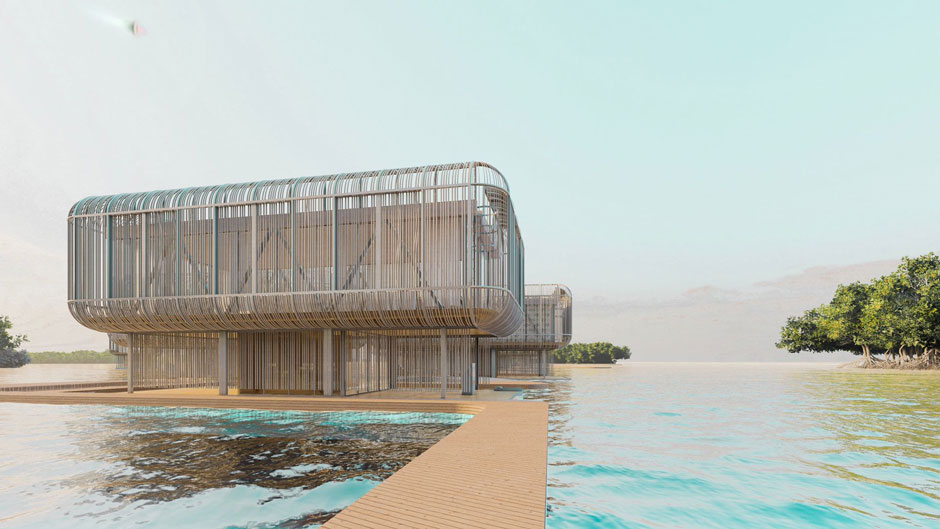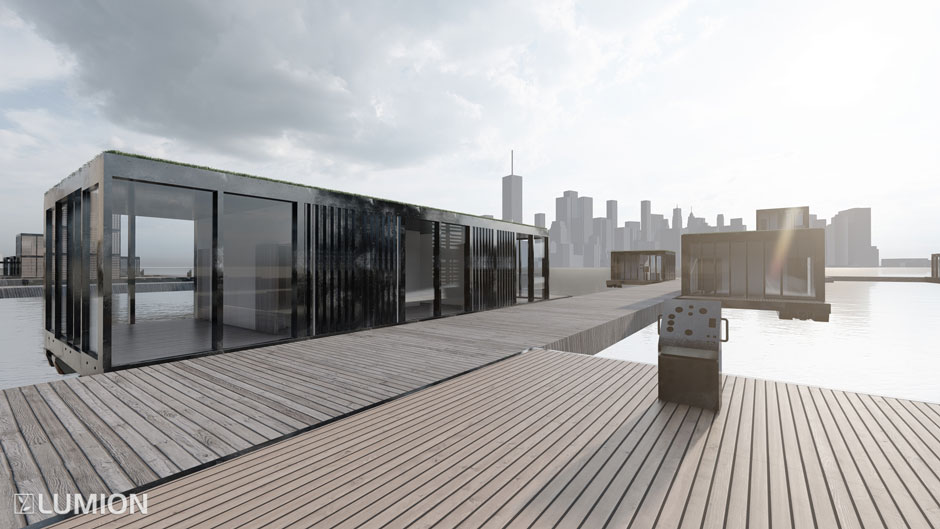Architecture students compete to build the best houseboat
Barbara Gutierrez, 06-27-2022

Without significant global adjustments to greenhouse emissions, the climate crisis is expected to alter the planet irrevocably. Already, weather events are undergoing change, with more powerful hurricanes, extreme droughts, and more frequent flooding and forest fires.
Faced with that future, architects are challenged to design structures that can withstand those extremes and adapt to the environment. A unique Summer Design Studio at the University of Miami School of Architecture is doing just that.
The Summer Design Studio joined forces with Go Friday, a Portugal-based design firm well-known for its innovative floating structures, with students engaged in creating floating houses and dwellings that are resilient to strong weather.
“The idea of living in houseboats is something we should take into considerationespecially living in Miami,” said Veruska Vasconez, the lecturer who teaches the studio course. Flooding is getting worse—as we saw on Brickell Avenue a few weeks ago—and the overdevelopment of high-rises is overwhelming.
“A good architect should be able to take a houseboat idea and create communities that provide a good living,” Vasconez added.
In its guidelines, Go Friday stated that floating structures were ideal for a changing climate since “in currently temperate climates, the cooling properties of water can mitigate heat if sea-level rise can be addressed. Further, as a building system situated on waterbodies, floating architecture can also ameliorate deforestation and the increasing depletion of land.”
There are 16 students enrolled in the studio course. Some are working solo and others are working in teams.
As part of the studio, the students are participating in a competition led by Go Friday where the top three design winners would receive cash awards. In addition, those winners also would travel to Portugal and present their work before Go Friday executives. Because of the nature of the contest, students do not see each other’s projects. Instead, they work only with their instructor.
Vasconez noted that executives from Go Friday gave a presentation to the students, where they provided the basics of building a houseboat and showed students one of their prototypes.
“They gave students an open canvas,” she said. “They have to think about sustainability. And they have to redesign the houseboat, and they were asked to choose a region where the houseboat would reside.”
The structures should not surpass 1,500 square feet.
Tais Pierre, a student who will be entering her third year in the graduate program in architecture, loved the idea of the project. “What really excited me about this studio is that this could increase the tourism to Jacmel,” she said. “This could be a luxury accommodation.”
Pierre said that she thinks it would be a great way to boost tourist visits to the port town in Haiti. Her parents are from the country, and she knows Jacmel is a beautiful coastal town with an open bay and a spectacular view of the mountains.

Her proposed houseboat is a wood and hurricane-resistant glass structure that resembles a lantern. Graced with sliding doors and easy access to the water, the house has solar panels to provide energy.
The two-story houseboat has a first-floor bedroom with additional accommodations on the second floor. All students were asked to build docking stations for their structures, as well as to add features to enhance the surrounding communities.
Pierre built docks that can hold up to 30 houseboats and are an extension of an existing boardwalk, making it easy for pedestrians to enjoy the area.
She said that since the docks are close to the urban center the houseboats could also be used for transitional housing in case of a natural disaster.
For Vanessa Crespo and Ana Yu, the project gave them a chance to explore how to build an entire ecosystem based on mangroves in Puerto Rico’s seaside town of La Parguera. Crespo is a native of the island.
The duo’s design was a two-story houseboat built with concrete and foam to provide buoyancy, an open first floor with columns, and a second floor lined with windows and trusses that are made of recycled plastic and can be shuttered in case of a storm.

“One of the challenges was that we had never built in the ocean,” said Crespo. “So, how can we build a sustainable city that is not terrestrial and fit our project among the mangroves?”
La Parguera, a popular tourist destination because of its cays and bioluminescent bays, already has a sizable number of houseboats, said Crespo. But they are stationary. Crespo and Yu’s structures would have motors to propel them into open water.
Their circular docking stations not only accommodate the houses but provided each with a small saltwater pool. To revitalize the area, the docks also will have a number of stations for markets as well as fishing farms and an area for agriculture, so that plants can grow using the surrounding water.
“La Parguera already has a tourism base, and we see our project as a way to extend that tourism,” said Yu.
Andrew “A.J.” Zegans, a fourth-year architecture student, grew up on Long Island, New York, and wanted to build his barges near New York City. Therefore, he chose Liberty State Park in Jersey City, because of its proximity to New York City.
“I decided to do it on the Jersey side of the Hudson River and there would be a ferry to take them into the city if they need to work or visit the city,” he said.

He designed a series of motorized houseboats made of steel and reinforced glass modules that can be stacked if needed. The modules range from a 20-foot-by-20-foot studio to a three-bedroom model that can have up to three floors. He envisions future buyers using an IKEA type of catalog to customize the spaces. Corrugated steel shutters can be ordered for added protection from the elements, he said.
Students finished their projects during their final studio class on June 24. Go Friday executives will review their work on July 11, and then the students will learn whose designs captured the top prize.