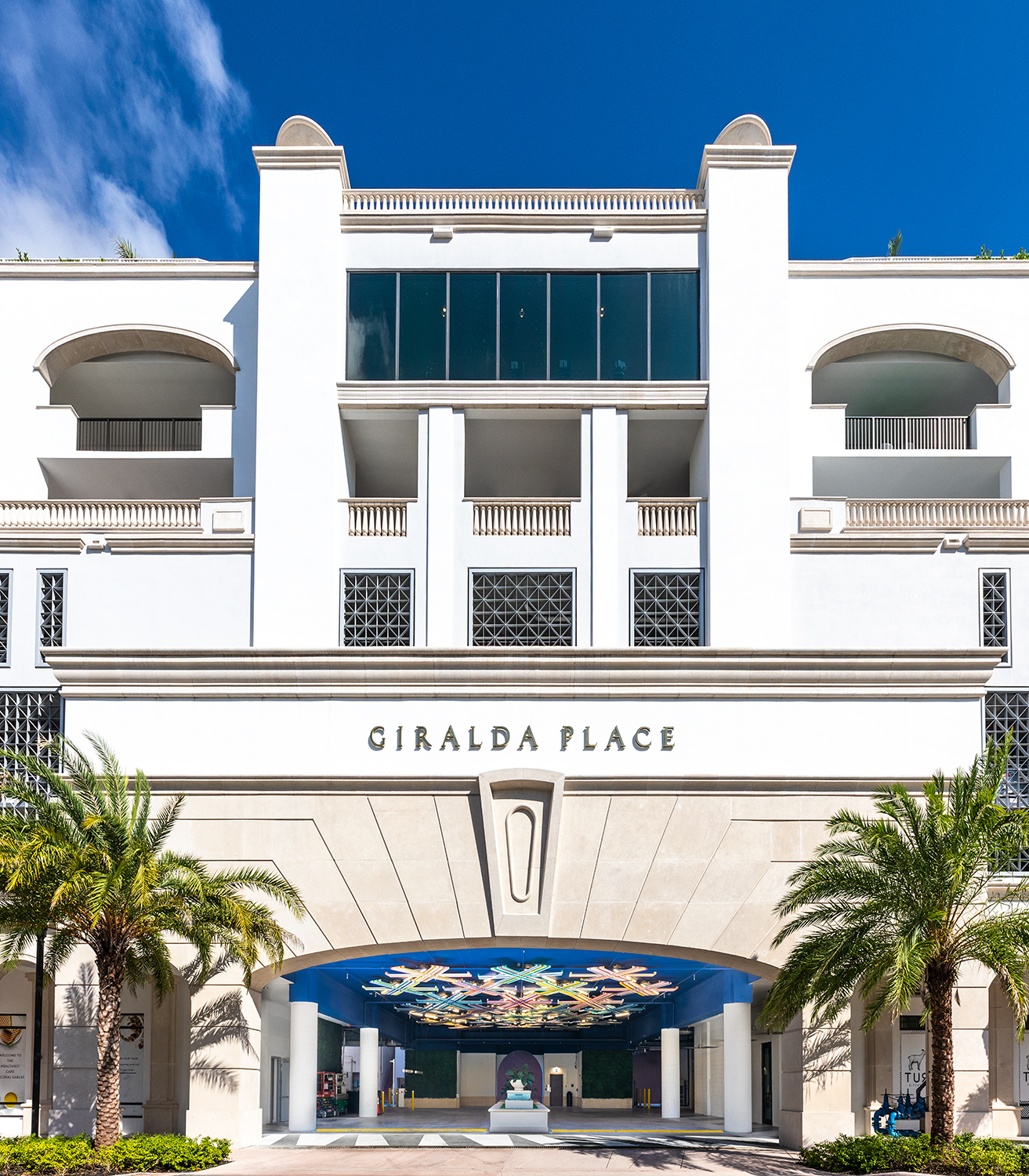This project was envisioned and designed by Nimble Design LLC and built by Nimble Construction LLC, the owners of which are U-SoA alumni. This project redefined a driveway as an urban space (covered public plaza) by treating the ceiling as an urban façade through contextual design. It addressed “The City Beautiful” by considering the iconic elements of Coral Gables: gate, fountain, landscape and pavement.
Giralda Place Plaza is located at 255 Giralda Ave in Coral Gables, boasting 7,000 sq. in area, 80' of frontage, and a 16' height.
Designers were contacted to design a small fountain at the back of the driveway. Realizing the potential of the space, they instead proposed a master plan of re-programming to the developer. Their idea enhanced property value through investment in the public realm while creating community impact through design.
The project ranges in scales. From designing the sign of the building using fountain mosaic tile, to completely re-configuring the landscape and hardscape (sidewalks and parking layout) along the whole 200 block of Giralda, to transforming the Giralda driveway to a public space that would enhance the desirability of the adjacent retail spaces. Two linear fountains with a total length of 35’ with two sheer descents and landscape create a visual reference to Giralda, softening the space and the sound of water in order to make the arrival a memorable experience. In programming, the fountains work as a divider between the traffic lanes.
4,000 sq. of hanging art work treat the ceiling as an urban façade. Inspired by the Alhambra geometric patterns and Coral Gables landscape, the SUNRAYS are illuminated mosaic arch of color and pattern which create great Instagram moments. AMLgMTD was the artist who collaborate with Nimble Design and Nimble Construction on the ceiling design.
- Accessibility Options:
- Skip to Content
- Skip to Search
- Skip to footer
- Office of Disability Services
- Request Assistance
- 305-284-2374
- Display:
- Default
- High Contrast
- Accessibility Options:
- Skip to Content
- Skip to Search
- Skip to footer
- Office of Disability Services
- Request Assistance
- 305-284-2374
- Display:
- Default
- High Contrast
- Apply
- About UM
- Give to UM
-
Schools
- School of Architecture
- College of Arts and Sciences
- Miami Herbert Business School
- School of Communication
- School of Education and Human Development
- College of Engineering
- School of Law
- Rosenstiel School of Marine, Atmospheric, and Earth Science
- Miller School of Medicine
- Frost School of Music
- School of Nursing and Health Studies
- The Graduate School
- Division of Continuing and International Education
- Alumni
University of Miami
Coral Gables, FL 33124
305-284-2211
School of Architecture
-
1223 Dickinson Drive
Coral Gables, FL 33146 - 305-284-3731 305-284-3731
UM Network
Tools and Resources
Copyright: 2025 University of Miami. All Rights Reserved.
Emergency Information
Privacy Statement & Legal Notices
Title IX & Gender Equity
Website Feedback
Individuals with disabilities who experience any technology-based barriers accessing University websites can submit details to our online form.

