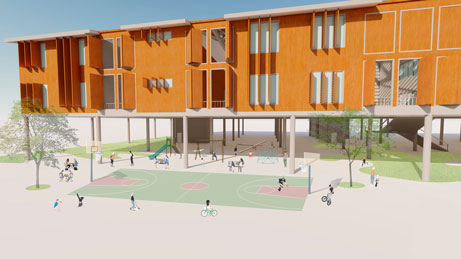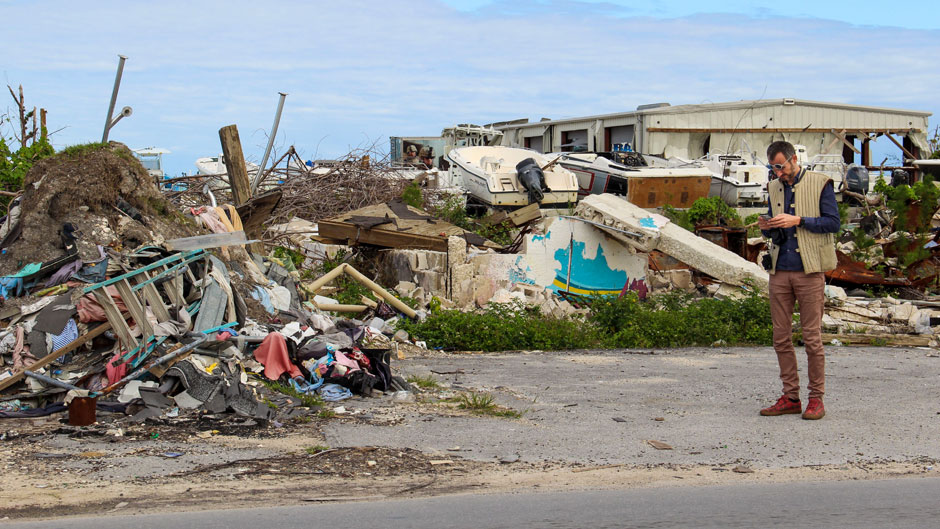Determined to ride out Hurricane Dorian inside their homes, some of the residents of Marsh Harbour covered their windows with plywood and metal shutters, hoping such stopgap efforts would be enough to save their dwellings from the powerful storm’s wrath.
Tragically, it wasn’t. When the monster storm hit the town, the largest on Great Abaco Island in the Bahamas, it toppled structures like matchsticks and generated a catastrophic storm surge that swept some townsfolk out to sea.
But what if Marsh Harbour had a building designed specifically as an emergency shelter, giving residents a place to go before the cyclone made landfall? It could be a structure capable of not only surviving the rage of a Category 5 storm but also serving as a year-round community center.
Building concepts designed by University of Miami School of Architecture students could one day help make it a reality.

Unveiled recently during a series of design studio presentations conducted via Zoom because of the ongoing coronavirus pandemic, the concepts include such features as cisterns that could store up to a thousand gallons of water, rooftop solar panels that could provide power should a storm cripple the town’s electrical grid, and an elevated ground floor that would protect inhabitants from crashing waves.
“We wanted to design a building that would be fully open as an activity center with louver systems to provide shade and comfort, but one that could completely close and become the fortress a shelter needs to be during a hurricane,” third-year architecture student Larah Biondo said of her project.
It is one of many that are the culmination of a series of design studios that focused exclusively on post-Hurricane Dorian recovery efforts. Students in more than half of the School of Architecture’s design classes took to the drawing board last semester, crafting plans for what is being called the Marsh Harbour Resiliency Center, which would occupy a parcel of land located in a commercial district just south of a government port on Abaco Island and adjacent to the Mudd and Pigeon Peas shantytowns.
For her project, Biondo partnered with classmate Alexia Lohken, designing a structure that would also have a farmers’ market, a playground, and a system of interior movable walls and Murphy beds. A retractable main staircase—inspired by one at a factory in São Paulo, Brazil, where the two are from—would provide access to the building.
In all, the structure would accommodate a thousand people, serving as a model that could be replicated throughout the Bahamas, as the island nation ramps up its infrastructure of storm-protection sites.
Dorian, the strongest hurricane on record to strike the Bahamas, reduced most of Marsh Harbor to rubble last September, and the region is just beginning to bounce back—though a full recovery is still months, if not years, away.
Within hours after Dorian devastated the town, School of Architecture Dean Rodolphe el-Khoury sent an urgent text message to Sonia Chao, asking the research associate professor how the Center for Urban and Community Design, which she leads, could help.
The center started in the aftermath of Hurricane Andrew; and since its founding, it has inspired design studio projects aimed at helping regions devastated by natural disasters. These included southern Miami-Dade County, where Andrew destroyed tens of thousands of homes when it ripped through the area in 1992; New Orleans and the Mississippi Delta, where Hurricane Katrina spawned massive flooding and caused billions of dollars in damage; and Haiti, where a magnitude 7.0 earthquake in 2010 killed hundreds of thousands of people.
“Given those past experiences, it was clear that once again we had an opportunity to assist other communities,” Chao said. So, the school followed a model it implemented after Katrina, dedicating more than half of its design studios for the spring semester to post–Dorian recovery projects.
But before the projects could begin, a site on Marsh Harbour where a resiliency center could be built had to be identified. Edgar Sarli, lecturer and coordinator of the school’s integrated design studio, and associate professor Eric Firley flew to the small Bahamian town in early January, surveying the area before eventually identifying a site.
“We found a still-devastated area,” Sarli recalled. “Houses were still completely destroyed. The streets had been cleared, but debris was piled up on the side of the road.”
The two returned to Miami, and with assistance from María Lourdes Dieck-Assad, the University of Miami’s vice president for hemispheric and global affairs, the school launched a design initiative to help the Bahamas but keep the objectives of its design studios intact. “Our strategic focus for educational programs and research is on urban resilience, and this initiative is precisely aligned with that. This is exactly the kind of problem we want to tackle and the community of partners we’d like to build,” said el-Khoury.
“This University was born in the immediate aftermath of a hurricane and then reborn after Hurricane Andrew,” said Jorge Hernandez, professor and associate dean who, as interim dean of the architecture school when Andrew hit, worked with Tad Foote, then president, and others on post-storm recovery projects. “When we saw what happened in the Bahamas, we knew we had to take action,” Hernandez said.
Architecture students of all academic classifications, from freshmen to graduate students, designed concepts for a range of building designs, including housing and a resiliency center, and presented their work during a virtual presentation and review process. Faculty members from the University of the Bahamas participated in the exercise, critiquing the students’ work and making sound recommendations.
A radial open-floor plan that allows for a multitude of auxiliary uses, solar panels atop a centralized area, and water tanks to sustain occupants for extended periods are just some of the features Cooper Kaplan incorporated in his design. “There aren’t many projects that are designed specifically as shelters,” Kaplan said. “This project was quite challenging and exciting because it required us to create a whole new archetype of a building, and it also taught us how important architecture can be to a community.”
According to Chao, the school plans to send a portfolio of all the student designs to the Bahamas in the hope that they can serve as templates for future recovery projects on Marsh Harbour.
“Architecture originated out of the human necessity of being protected from the elements and external threats,” Sarli said. “This project is relevant for its contribution to University-wide efforts to help in the reconstruction of the Bahamas and also because it puts human existence in the foreground of our students’ design considerations.”

