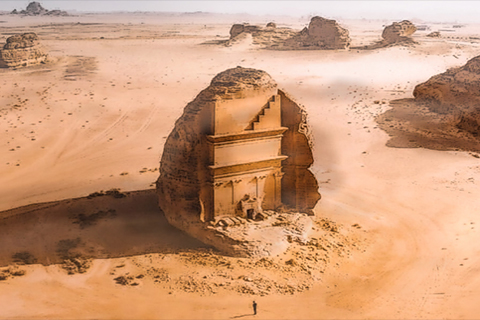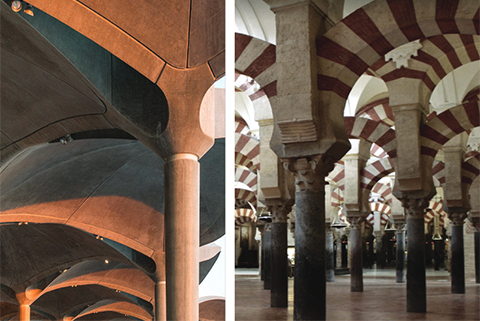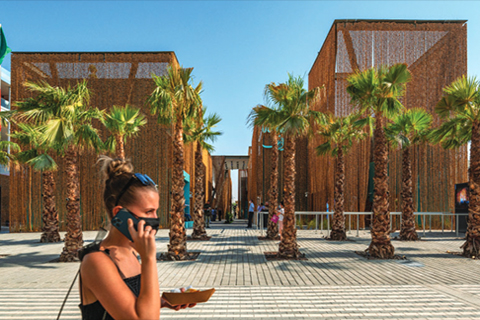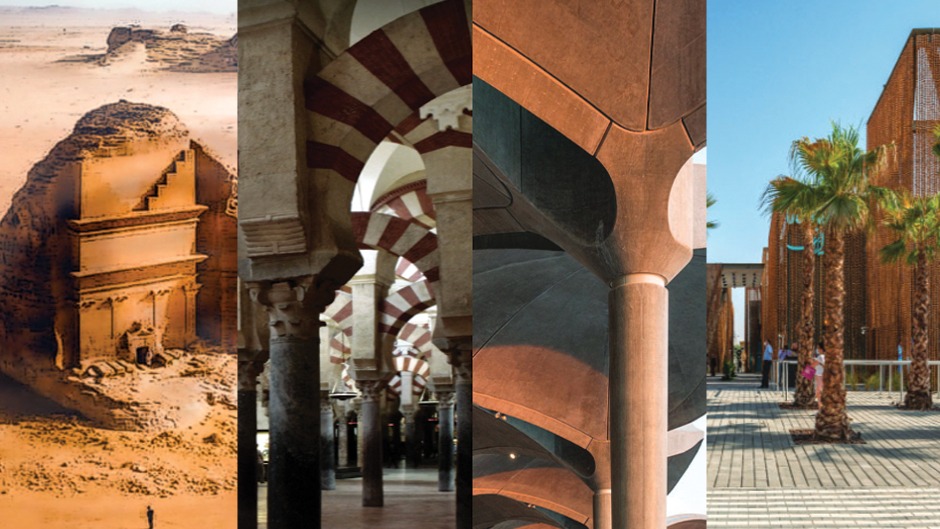The course leverages video conferencing and other digital media to bring an international team of Visiting Critics to the virtual classroom, beginning with Lebanese Starchitect Bernard Khoury, who leads the first module from Beirut. He is followed by Nashid Nabian, the architect of the Iranian Pavilion in Expo 2020 Dubai, joining from Tehran, and finally Robert Levit from the University of Toronto’s Daniels Faculty. The global makeup and perspective are made possible by new methods and means acquired during the pandemic, one of several instances where adaptation prompts innovation in teaching and research at U-SoA.
The three modules of the Spring Upper-Level Studio course consist of the following topics:
 |
1. THE (IM)POSSIBLE PRESENT OF AL-ULa: scheming the most marvelous past and the brightest future
by Bernard Khoury
Al-Ula valley is located 300km north of Medina in northwestern Saudi Arabia. The area is notable for its natural heritage and rich history. It is home to a series of important historical and archaeological sites such as Mada'in Saleh, which is Saudi Arabia's first UNESCO World Heritage Site. It is also considered one of the most developed 1st-millennium BCE cities of the Arabian Peninsula.
Crown Prince Mohammed bin Salman launched mega tourism projects in the ancient desert city of Al-Ula. "The projects implemented by the Royal Commission will recalibrate the history of Arabia and help recast the future of a nation that can trace its origins back for millennia," says Jean-François Charnier, the director of the French agency for the development of AL-Ula. More recently, 100 hundred "International Architects" were invited by the Royal Commission to "...create a constellation of dwellings that enable the visitors of the site to experience AL-ULa's exceptional cultural and natural wonders – and connect with one of the planet's most sublime landscapes."
The brief demands from the architects to "conceptualize a contemporary dwelling that responds to the exceptional heritage and landscape of the region, its culture and climate - while acknowledging the vision for the development of a global culture, art and architecture destination..."
Students will be asked to work individually on architectural proposals, which respond, re-question, or reinterpret the Royal Commission's brief as it is outlined by its invitation to the "100 International Architects". They will also be asked to evaluate and take into consideration their respective architectural interventions in the context of a more comprehensive project driven by political, cultural, and economic agendas.
 |
2. ARCHITECTURE AND NATIONAL BRANDING
by Nashid Nabian
The World Exposition, known in the media and for the global community as the World Expo, is coined by some as the Cultural Olympics of Nations. Building on the first-hand experience of designing for the Iranian Pavilion in Dubai Expo 2020, the module is an exercise in evaluating different agencies that Architecture as a discipline has in the realm of national branding while responding to the global theme of the Expo. The question at hand is, “How to maintain specificity in a hyper-connected and superbly flattened world?” or in other words, “How to be architecturally local and global at the same time?” in designing a national pavilion.
The module will initiate with an overall report on how the idea of the Iran Pavilion in Dubai 2020 Expo emerged from trans-disciplinary conversations, how it was developed to an architectural project, how it was built, and how it is being received by the general public after the inauguration ceremony. The seminar will then lead to a short exercise in which each student is responsible for critically evaluating one national pavilion against both its branding strategy of the nation-state that it represents and the overall theme of the Expo; “Connecting Minds, Creating the Future.” This initial study will be followed by the design exercise, which is focused on delivering an alternative design for the studied national pavilion by the student.
 |
3. CROWD | GATHER | FORM
by Robert Levit
What are the forms that gather us together as publics? What are the figures of architecture that figure us? This studio will ask these questions through the vehicle of a new market building in Toronto, where a cosmopolitan population from around the globe is concentrated in a city amid exponential growth. Uncharted institutional and urban forms are shaping Toronto’s future. This studio will explore a dramatic nexus in which formal innovation and archaic form overlap. New geometries, new vaults, shell forms -- unleashed in the mid 20th century, in Latin America, Spain, and Italy -- inaugurated an incomplete project of reinventing the past. The confluence of the unprecedented and the uncannily familiar in new-tech hypostyle halls and strange new thin-shelled forms are vehicles that we will explore as a means of sheltering crowds and shaping the space of public life in one new institution: a 21st-century market space.

