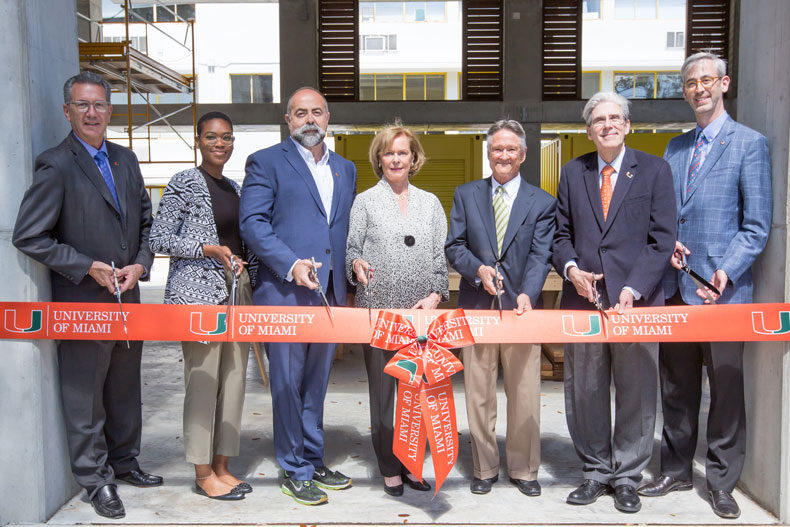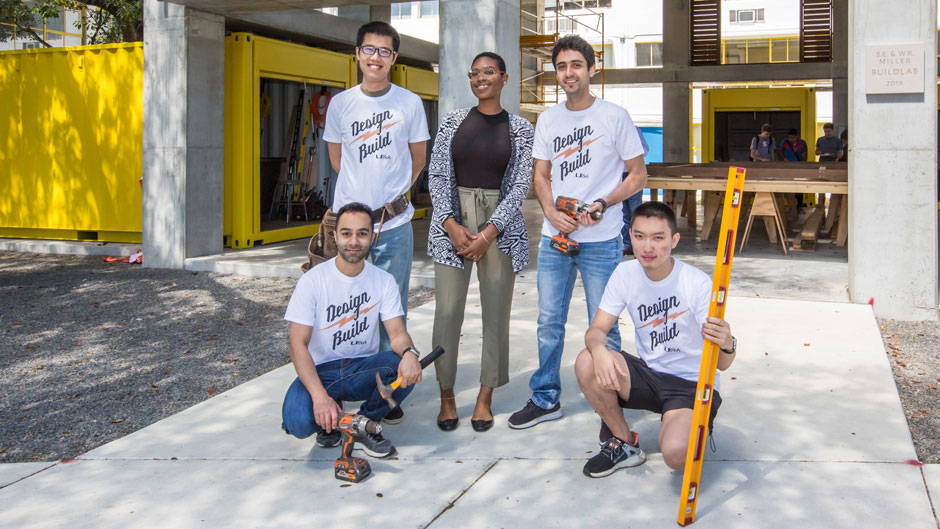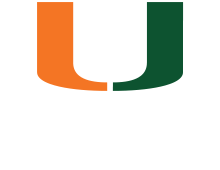From her architectural design class on the second floor of one of the University of Miami’s Marion Manley-designed buildings, Chesney Henry would sometimes look out the window and watch fellow students hard at work in Professor Rocco Ceo’s Design-Build Studio, admiring the skill with which they hammered nails, hoisted two-by-fours, and sawed wood even as temperatures soared over 90 degrees.
“They were exposed to the elements, and whenever it rained, they had to stop working,” Henry, a fifth-year senior architecture major, recalled about the outdoor conditions in which students worked. “But what always impressed me was that they never gave up. For every class they would all be there, laboring away.”
Now, Miami’s sometimes-pesky precipitation patterns and humidity are not a concern for Ceo’s Design-Build students. The new B.E. & W.R. Miller BuildLab—an open-air, covered structure designed by Ceo and built with a louver system that allows excess heat to escape and cooler air to enter—enables students to drill, glue, measure, nail, and plate without any worry of weather.
“We work with electrical tools and other equipment that doesn’t really mix well with rain and standing water,” said Ceo, who started the Design-Build program nine years ago. “So this structure was badly needed.”
A naming gift from W. Robert “Bob” Miller, chairman of the Miami-based construction firm First Florida who earned an architectural engineering degree from UM in 1977, made the BuildLab possible. Dedicated on Thursday under clear skies and with temperatures in the low 70s, it is named in honor of his father, the late Billy E. Miller, who founded First Florida in 1963 after the original owners of Burger King Corporation invited him to organize a company to build their restaurants throughout the United States.
 |
| University of Miami Provost Jeffrey L. Duerk, SoA student Chesney Henry, Dean Rodolphe el-Khoury, Catherine Miller, W. Robert “Bob” Miller, President Julio Frenk, and Joshua M. Friedman, senior vice president for Development and Alumni Relations. |
“If dad were here today, he’d be proud,” Bob Miller said at the dedication, as his wife, Catherine, looked on.
The generosity of Miami-based Coastal Construction and other donors also helped Ceo’s dream of having a covered space for his students come true.
“The beginning of an exciting new phase for our students” is how Rodolphe el-Khoury, dean of the School of Architecture, described the BuildLab.
“We knew we needed something like this building after the first project we ever built,” said Ceo. He and Jim Adamson, the Billy E. Miller Design-Build Critic at the School of Architecture and cofounder of the Design-Build program, would erect temporary tarps and portable canopies from time to time, allowing their students to work during inclement weather. But the provisional coverings weren’t always effective, and finding adequate space to store materials remained a challenge.
With the BuildLab’s opening, such problems have been solved in one fell swoop. The structure is not only covered but also features a series of storage units that house building materials and the tools students use to build projects for South Florida nonprofits, the program’s primary clientele. “We’re not competing with the private sector,” explained Ceo. “We’re trying to provide services for community groups that wouldn’t otherwise be able to afford design services and construction.”
A snake-proof chicken coop for Florida City-based Empower Farms, a sustainable eco-tent for Everglades National Park, and a mobile restroom and shower facility for Earth Learning are among the projects students have built since the program began.
From design and project development to blueprinting, cost estimates, client presentation, and construction, it typically takes a semester to finish a project. “It’s a packed schedule,” said Ceo, “and usually one project a semester is all we can handle.”
But that could change now that the BuildLab is completed and students are getting used to working more efficiently in a larger space. This semester, for example, they worked on both a prototype shade house for Fairchild Tropical Botanic Garden’s orchid seedlings and the BuildLab’s louvers, which they designed and built while addressing issues of ventilation and light.
“I love the satisfaction that comes with seeing a project go from start to finish,” said Henry, who is now a student in the program and graduates in May. A native of St. Croix in the U.S. Virgin Islands, she is interning at an Aventura-based architectural firm, working on door, window and storefronts for a new Brickell-area hotel and creating drawings of apartment complexes. The hands-on experience offered by the BuildLab, she said, has prepared her for work in the industry.
“It’s the first time I’ve had such real-world experience,” she said. “Usually in other design classes, you design but don’t talk to clients or get into determining costs, contacting manufacturers, and actually building something. We do all that in the Design-Build program.”
The new BuildLab, which UM President Julio Frenk called “a key component in the success of our students,” has helped Jacob Wu, a master’s student in the program, turn ideas into reality. “Here, we have the opportunity to touch the material and think about construction details,” he said.
Adamson, who has taught design-build for the past 15 years across the country, said there is renewed interest in the discipline.
“There’s an incredible need for it,” he said. “And not only that, there’s also incredible interest by the students to have the opportunity to do this sort of thing. It’s not a lost art. People are into making things, and you can’t make things on a computer.”

