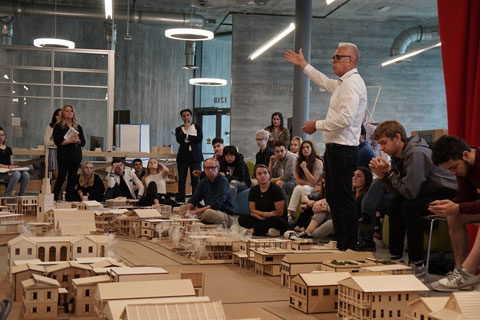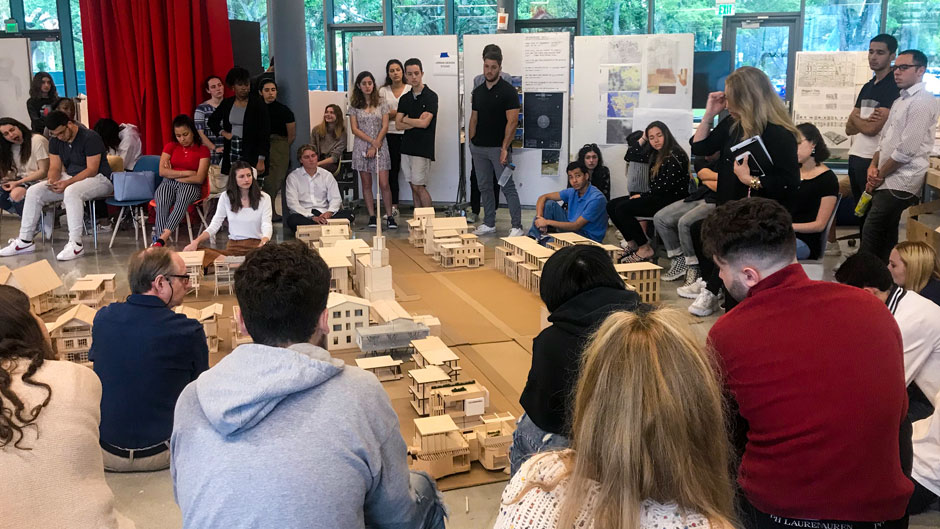The Bahamian village began taking shape just as the last class before spring break began. Groups of students carried in the huge cardboard cutouts and set them on the Thomas P. Murphy Design Studio Building floor to form the foundation and establish the subdivisions for the future town. Then, the 100 first-year architecture students—moving like a pandemonium of parrots—slid their construction models of houses, schools, churches, and retail shops into designated lots.
The model for a resilient Bahamian community constitutes the largest-ever constructed by students at the University of Miami School of Architecture and forms part of an ambitious school-wide initiative focused on the Bahamas, which is still reeling from the devastation caused by Hurricane Dorian last year.
“I’ve done models before, but never one that was so big and like a puzzle that we pieced together,” said Ethan Blatt, a student who constructed the village’s church.
“While we were making our models, we could see the other students’ models and get a sense of what they’d be like. I knew mine was going to be tall, but then, wow—it was really tall. Seeing it like that was shocking, in a good way.”
Students spent weeks as part of the core studio class learning about Bahamian culture, history, and other similar architecture models before beginning to construct their miniatures.
“We started studying precedents in architecture—shotgun houses in the Bahamas and in New Orleans—to see how this type of living could be so simple and then speaking with Professor Correa who gave such useful feedback,” said Josephine Torres, who created a two-story arcade model with retail shops on the bottom floor. “Putting the models all together and seeing it as one huge community was really mind-blowing.”

Jaime Correa, an associate professor, fueled the studio project, together with a robust team of colleagues.
“This exceeds expectations and is a manifestation of what the school is all about—the creation of community with the goal to produce public happiness,” Correa told the students on seeing the full village display.
“This project emphasized the creation of a physical model—as opposed to architectural drawings—so that people in the Bahamas can eventually see it,” Correa explained. “We’ve done models before with our students, but never this big and with this degree of detail.”
Students will refine their models with the plan to meet with local Bahamian-Americans to get their feedback.
School of Architecture Dean Rodolphe el-Khoury explained that this first-year studio class is one of 30 total classes dedicated to a schoolwide, project-based focus on the Bahamas. The initiative aligns with the school’s strategic plan to become a leader in urban resiliency.
“We believe that students learn most when they are immersed in a real-world situation where they address actual problems and have multiple constituencies to work with—officials, neighborhood leaders, residents. They thrive when they tackle the complex and messy vitality of the real world,” el-Khoury said.
“Pedagogically we are not only educating architects, we’re also creating responsible and informed citizens,’’ he added. “This kind of project not only prepares students to the challenges they will face as professionals—it also attunes them to the values and responsibilities we hope they will assume as stewards of the built environment.”
Torres said that she was “extremely satisfied” with how her model turned out, and that she and colleagues look forward to a planned meeting with local Bahamian-Americans.
“We’re interested to see if the work we’ve done is legit and accurate,” Torres said. “We worked so hard on the project and want to know if it’s useful.”

