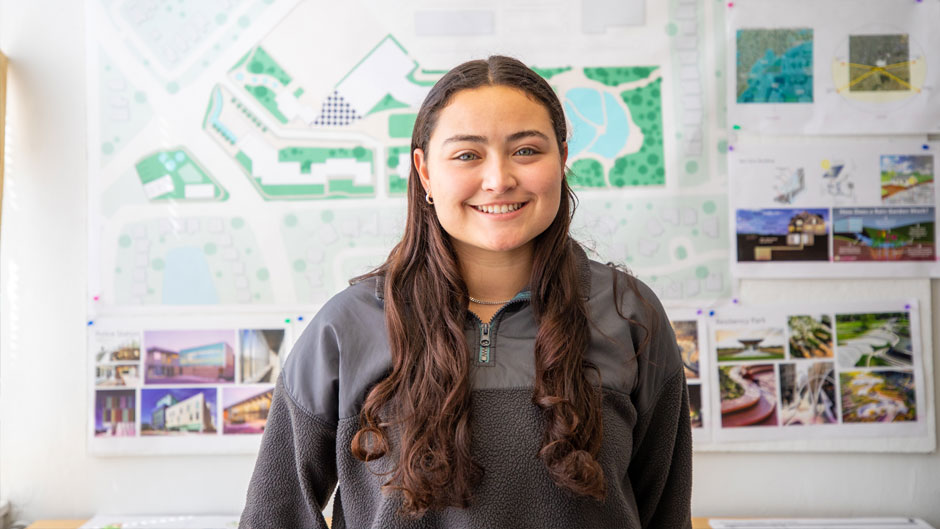Students from the University of Miami School of Architecture have partnered with the Town of Cutler Bay in a unique project to help design a new municipal complex and park on 16 acres of land in the heart of that community.
The area for the project is on a stretch of land on Old Cutler Road, north of SW 212 Street, that the town acquired on a land swap. Cutler Bay hopes to build a city hall, police station, and community center adjacent to the park on that land.
“We want not only to transform this into a park and municipal complex but for it to become the emotional heart for our town, and a central gathering place for our community,” Mayor Tim Meerbott said in a video message posted to Instagram. “I am happy to announce that we have partnered with the University of Miami School of Architecture to help us conceptualize our vision.”
Twelve graduate and undergraduate architecture students enrolled in an upper-level studio class have devoted the fall semester to researching, talking to Cutler Bay residents in town hall meetings, and designing how to transform the now empty land into a place to be seen and used. They aim to design public buildings that are truly for the public to use daily.
“The collaboration with Cutler Bay plunges the students into a real-world scenario where they learn a great deal by addressing the complex and sometimes competing needs of various stakeholders with their designs,” said Rodolphe el-Khoury, dean of the School of Architecture.
Erick Valle, an adjunct visiting professor and practicing professional who teaches the studio course, said that the project is interesting since students have to reimagine how a modern municipal complex would look, keeping in mind the needs of the residents and the demands of the fauna in the area.
“This kind of experience is as real as it gets,” said Valle. “Students get to interact with many of their clients through workshops held in Cutler Bay. The town manager and mayor want as much interaction as possible.”
That interaction with residents is what has fueled many of the students’ projects.
Sarah Ercia, a fifth-year student, said that during the interaction with the residents she realized that they were focused on having recreation areas, but also wanted to keep a lot of the surrounding nature and native vegetation intact.
Ercia’s design did just that by integrating pine trees throughout her model, which also included a manmade lake with surrounding walkways that could be used for visitors to enjoy the pinelands and drive their golf carts—which many residents of Cutler Bay do regularly.
In addition to the municipal buildings, Ercia also included a clubhouse and several areas for families to enjoy themselves—a playground, splash pad for children, and a dog park.
Among the challenges with the project is that the land is in a flood zone, so buildings must be elevated to withstand flooding. All the students designed their buildings 10 feet above the sidewalk to allow for this, according to Valle.
“I put all the buildings to the left in the site where there is less flooding,” Ercia said. “I built an amphitheater and a lake to the right of the property. The amphitheater creates another basin. If there is flooding in that area, it will eventually drain out.”
The amphitheater also provides another gathering place for residents to watch plays and concerts and stage other community events.

Miranda Posey and Christelle Vincent are both fourth-year architecture students. For their design, they were inspired by the Everglades. They envisioned several water features in the Cutler Bay complex that are hugged by buildings with rounded corners that seem to be fully integrated into the scenery.
“The water is our focus point, and the buildings hug the water,” said Vincent. “There is also a lot of greenery throughout, since Cutler Bay is known for its greenery.”
Additional steel tree structures will be added to the design to bring shade from the sun during the day and provide a colorful light show at night, noted Vincent.
To address environmental issues, Vincent and Posey built green roofs on each of the buildings with grass, solar panels, and tubs for water retention.
“I think the project will have everything a family needs,” said Posey. “It has places for kids and places for grown-ups to hold events and meetings.”
On Saturday, Dec. 4, the students will present their final projects for critique to professors, architects, and members of the Town of Cutler Bay government and community. The meeting will be held at Glasgow Lecture Hall on the University’s Coral Gables Campus.

