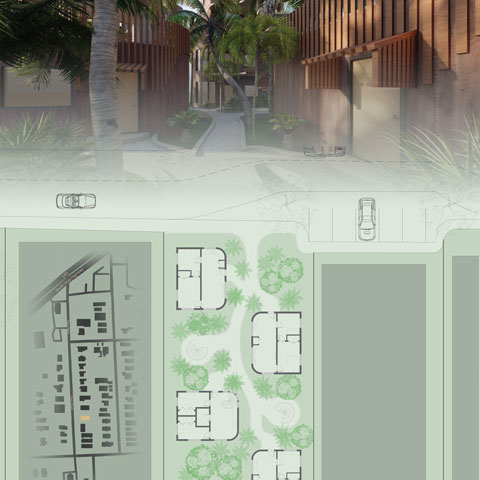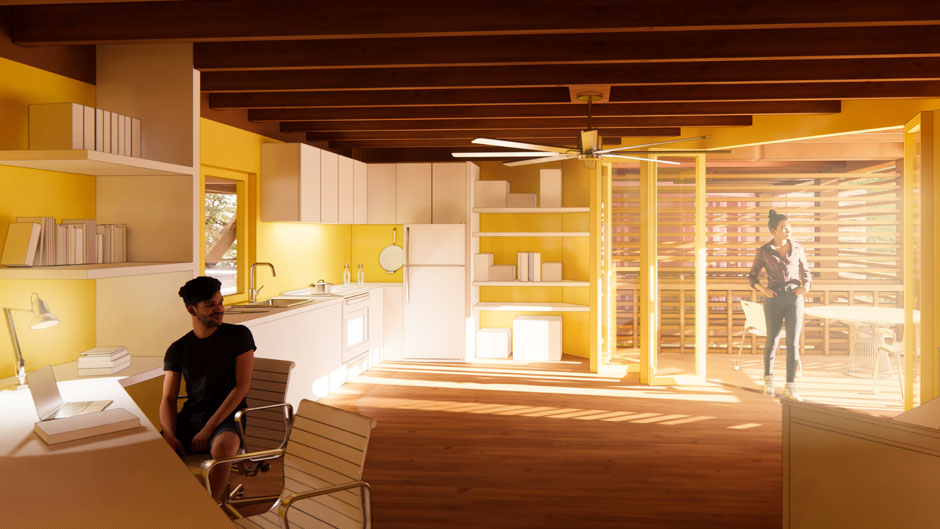The West Grove is the oldest continuously inhabited neighborhood in Miami-Dade County. It was the original settlement of Bahamian workers who came to work in the area and settled into single-family homes known as shotgun, or railroad, houses.
Many of the descendants of these Bahamians still live in the area, which has been nicknamed “Little Bahamas.” But like many other neighborhoods in Miami, West Grove is undergoing gentrification as many of its historic houses are being purchased by developers who raze the small structures to create large, upscale mansions, according to news reports.
About 100 second-year students from the University of Miami School of Architecture, enrolled in a spring semester studio course with nine sections, devoted their time to re-creating the future of the West Grove community in a way that it could maintain its historical ambiance and provide housing for a mixture of income levels.
Those sessions were led by lecturers Patirki Astigarraga, Maria Flores, Morgan Graboski, Sophie Juneau, Maria de Leon Fleites, Oscar Machado, Shawna Meyer, and Yasmine Zeghar.
“One of the things we can do as architects is to visualize a potential future, for others to look at and discuss” said Eric Firley, associate professor of architecture, who was the coordinator of the nine instructors of the course. “Such a student exercise comes with many limitations and imperfections, but it has the virtue of being genuine and as far as possible bare of personal economic interests. This is particularly important in the contentious context of the West Grove.”

The students created architectural projects that would allow for zoning in the area to be increased from single-family dwellings to multifamily units. The goal is testing a cohesive, multifamily environment that could accommodate middle class tenants as well as those with more modest incomes.
Many of these projects will be part of the special exhibit called “Reimagining affordability for the West Grove—architectural visions from USOA students.” The exhibit opens Sunday at the Woman’s Club of Coconut Grove and will run through Thursday.
About 20 physical models will be shown along with QR codes that will lead to computer renderings and detailed plan material of the projects, noted Firley.
Fashioned after the three- or four-level buildings that dot South Beach and many sections of Little Havana, the students envisioned a densification of the West Grove (in the northern part around Virrick Park). The residential units would have cross ventilation, be double-oriented, and potentially provide space on the roof for solar panels. The units would vary in size to allow for greater social mixing and different family configurations.
Firley said that the projects had the goal of providing affordable housing in an area that desperately needs it. He stressed, however, the fact that architecture alone could only lightly contribute to this aim, through the creation of appropriate spaces. He pointed out that subsidies would be needed to make it happen. Without such funding mechanisms, these proposals will only accelerate the ongoing gentrification, he emphasized.
The proposal to change the zoning code in some areas from single to multifamily use has already been implemented in Wynwood Norte, according to Firley, and he stated that his students were among the first to test it last year.
Architecture student Jesper Brenner decided to integrate green areas into his design of a compound of cross-laminated timber units on Plaza Street. Each of his buildings feature louvers and windows that open to several private and public decks. An open courtyard, which is lined with verdant vegetation, adds space for residents to enjoy the outdoors.
“I think this is a great project to train our minds to not only design for the sake of designing but to design with a purpose and function in mind,” Brenner said. “It is so important that architecture be used by all people.”
Firley, who curated the exhibition together with his colleague Max Jarosz, said that he hopes that local government officials will become aware of the students’ proposed plans and consider changing the zoning.
Community groups, local schools, and some local government officials have been invited to the Sunday reception.

