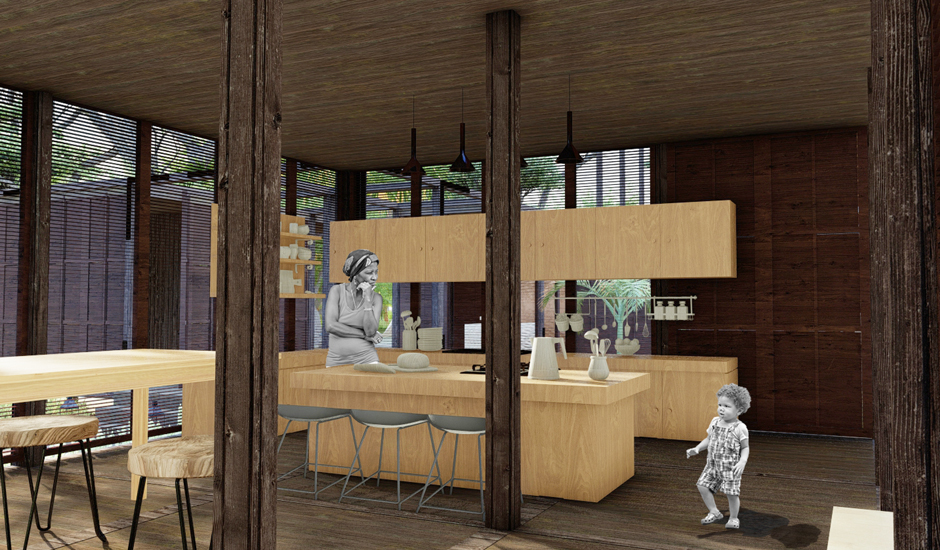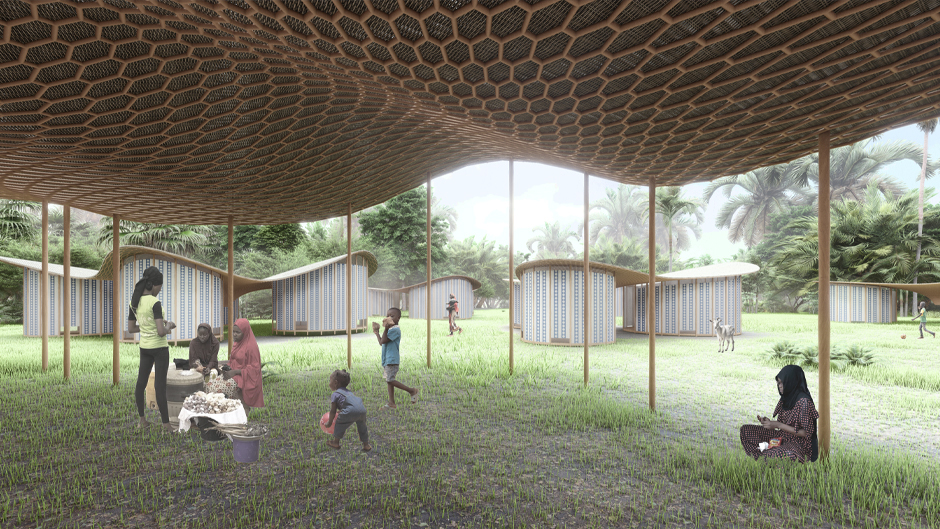Since the beginning of the 21st century, natural disasters, war, political conflicts, and economic disparities have disrupted communities across the globe. The United Nations Refugee Agency reported “89.3 million people were forcibly displaced” by late 2021 because of “persecution, conflict, violence, human rights violations, or events seriously disturbing public order.”
This flood of displaced people prompted the creation of a University of Miami School of Architecture Summer Design Studio, which challenged students to create structures for residents in need of emergency deployable shelters.
The class, taught by School of Architecture lecturer Veruska Vasconez, attracted 13 students. For their project, the students could choose any location in the world as long as the structures would not resemble the traditional tents that are standard in refugee camps, Vasconez noted.
“So, the idea was to create a space that was similar to a house and that together it would look like a community,” said Vasconez. “The project would look almost like a mini urban design, and they had to choose a location in any part of the world.”
Entries included projects ranging from communities in Lebanon and Bangladesh to Sierra Leone and Turkey. The class projects were entered in a competition and two winners will be picked by the Portugal-based design firm Go Friday and be announced in late September. The winners will receive monetary awards and a one-week trip to the Go Friday factory in Portugal.
Some of the challenges faced by the students, according to Vasconez, were to understand the different cultures inherent in their projects, climatic conditions, and how to integrate the locally sourced material to build these communities.
Bennett Resnick, a fourth year School of Architecture student, chose to create a remote shelter village in Freetown, Sierra Leone, an area of high population density that is susceptible to flooding and high poverty rates. He called his settlement “Fambul.” He chose the location because the area was vulnerable to epidemics and placed his development in a mountain range called Lion Mountains.
“I decided to focus my project on the country of Sierra Leone and decided to design shelters for people who are at risk of disease, taking them away from overcrowded areas and placing them in areas that are more isolated, safer,” he said.
His design features undulating structures built out of bamboo, a readily available material in the area, with areas for sleeping, as well as dining and bathrooms in separate sections.
The units are to be built in clusters that can accommodate individual families or be shared by multiple families. The community can accommodate up to 200 people, he said.
“They can share a kitchen but have their own bathrooms,” he said. “I wanted families to have a shared kitchen so that it can provide social interaction.”
His units also featured a dynamic system of solar panels that can gather power for electricity.
“This area is located in a rainforest, and they get a lot of rain in the summer. So, I raised the structures to protect them from flooding,” he pointed out. “I included a rainwater harvesting system so that some of this rain could be used for crops or flushing the toilet or cooking or showers.”

For Isabella Adelsohn, a fifth-year architecture student, the project had to be one that was meaningful to her. She grew up in Colombia and chose to place her community in the area of Choco, Colombia. On the western side of the country, Choco has a diverse geography, unique ecosystems, and is the poorest district in the country.
Adelsohn picked the area because many of its Indigenous population are victims of the National Liberation Army, or ELN—military guerillas that continue to dominate the region.
The area is still being controlled by guerrillas “and this was the biggest motivator for me, Adelsohn noted. “Recently a group of people were displaced and were forced out of their homes because of the guerrillas.”
Her community is called “Casa Embera,” named after the Indigenous groups in the region and has units built with wood from the area. The shutters covering the structures are made from native trees like caracole, abarco, and ceiba. Mosquito nets line the shutters, which also can open to provide ventilation.
She fashioned rooms for families to sleep together and hammocks to relax in open decks, as well as separate kitchen areas and rooms for children to study and share time with their caretakers.
Built at the entrance to the Parque Nacional Natural Utría, which is based in a rainforest, water is readily available for the residents to use.
Vasconez was impressed by the diversity and creativity of many of her students.
“It is remarkable how creative they can be in the short time they had,” she said.

