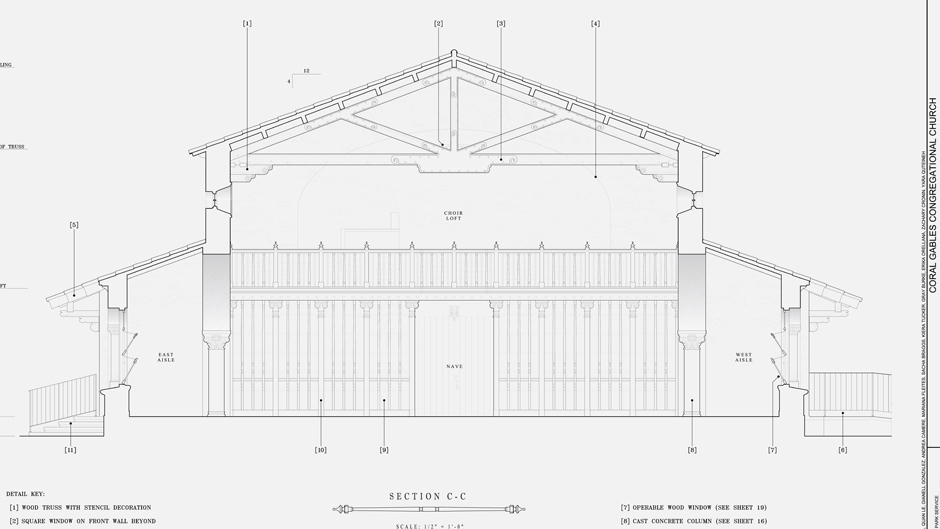Students from the University of Miami School of Architecture, working with lecturer Ricardo Lopez, were able to fully document the architectural design, structure, and distinctive elements of the iconic Coral Gables Congregational Church for submission to a Library of Congress archive that collects and preserves the architectural measured drawings of historic buildings.
“This project began when the church reached out to us and expressed an interest in initiating this as part of their upcoming centennial,” said Lopez. “They are the caretakers and stewards of the building, and they had the wisdom of recognizing the value of filing it with the HABS Collection.”
HABS stands for Historic American Buildings Survey. Established in 1933, the public archive stores America’s architectural heritage, consisting of measured drawings, historical reports, and large-format black-and-white photographs. The archive aims to preserve these documents in case the structure is damaged or destroyed, said Lopez. Future architects can use them for a variety of preservation planning efforts.
The students’ work was recognized with the 2023 Charles E. Peterson Prize, an award given by the American Institute of Architects, the National Parks Service, the Athenaeum of Philadelphia, and the Association for Preservation Technology. Three of the students travelled to Philadelphia to receive their third-place cash award and attend the Documentation by Design Symposium, said Lopez.
The students began their work in a studio class called Documentation of Historic Architecture, in which they conducted field work and produced drafts, drawings, and photos of the church, which was the first church and public building constructed in Coral Gables. Working with the Frost Institute for Data Science and Computing, they were able to use drone photography and laser scans of the taller and more complex building elements, such as the church’s tower.
“We used this class as a learning tool and it is a great way to get students out of the classroom and in front of a building while we are documenting something for the greater good,” said Lopez. “It is an opportunity to discuss building materials and construction assemblies while they are physically measuring and drawing, giving them an essential perspective on how buildings come together.”
To finish the project, four students from the class remained to work as interns funded by the Center for Urban and Community Design late last year to complete the set of drawings and documents required by HABS and participate in the annual Peterson Prize, said Lopez.
Kiera Tucker, a graduate student who besides earning a degree in architecture is working to receive a certificate in historical preservation, was one of the interns who worked on the project.
“I was very excited at the idea of physically going and documenting the church,” she said. “Because of [the pandemic], I did not have many opportunities to do hands-on work. So, I was very glad to do this.”
Working as a team, the students surveyed every aspect of the building. Tucker started by fully detailing the choir loft, measuring the floorboards and moldings. She then proceeded to document the first floor, which includes wooden pews, a trussed ceiling, and stenciled paint designs along its walls.
“We had to be very meticulous throughout,” she said. “It really comes down to the nitty gritty details that you don’t think too much about when you are walking around the space.”
Michael Maxwell, a developer, longtime member of the church, and a vice chair of the Coral Gables Historic Preservation Board, has worked in historic preservation and advocacy for many years. He served as the point person for the School of Architecture cohort.
He said the church approached the University because they saw the importance of the need for this historic preservation documentation, and he was familiar with the work the University did with historic preservation.
“One thing old buildings need is good documentation,” he said. “They need this to understand how the building was built and see what was there originally and then we can compare it and we can build on that.”
The church received the documentation and all the architectural drawings and plan to use it for future renovations, said Maxwell. One of the first renovations is replacing the roof later this year.
He thought the work the students performed was “an excellent job.”
“This served as a training ground for people who need to be trained,” he said. “There are not enough people in South Florida with historic preservation training.”
The students’ work will be featured at the Coral Gables Museum during an exhibit called: “Celebrating A Century: Coral Gables' First Church and Civic Heart,” which opens on May 9.

