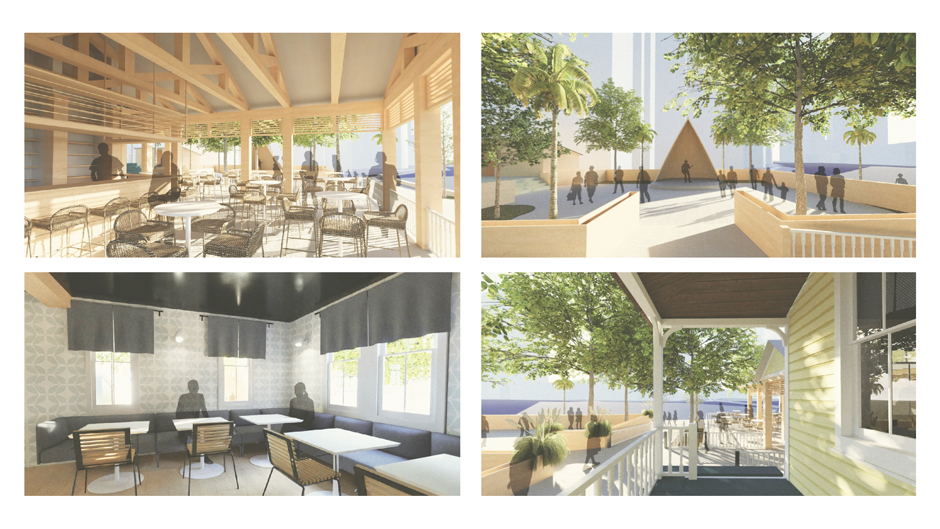Oriana Davila, a University of Miami School of Architecture student, unveiled a colorful drawing in which Tequesta Indians gazed at the present- day Miami skyline.
“They were disoriented at first, but then they saw the river, and they knew where they were,” she said. “The Miami River is a constant and has remained the same.”
Davila, along with seven of her classmates, were displaying their projects during a final review for their Historic Preservation Studio last week, a class headed by Ricardo Lopez, a lecturer at the School of Architecture, that explores how to preserve the historic nature of Fort Dallas Park, a sliver of land at the mouth of the river that still holds one of the original Flagler’s Workers Cottages. The cottages were built to house the workers of Florida pioneer Henry Flagler’s Royal Palm Hotel.

The small park is one of the few areas in downtown Miami that has not fallen victim to redevelopment.
RJ Heisenbottle Architects (where Lopez is a principal) has prepared the construction drawings for the upcoming restoration of the historic Flagler Worker’s Cottage, which will harden the structure against the elements while preparing the interior for a future, yet currently unknown, tenant.
“The City of Miami wants to restore the cottage, but there are no plans on what to do with the rest of the park,” said Lopez. “We took it upon ourselves to get to know the site and to consider what might be viable uses for that park so that we can share it with the city and help shape a program that they can commit to.”
The studio decided to explore how the area could become an attractive recreational area for residents and visitors. Using the Miami River as the background, the students’ projects aimed to create a green space in an area that is filled mostly with high-rise buildings.
For her project, Elise Palenzuela, a fifth-year student, envisioned a building with 2,500 square feet of space adjacent to the present cottage that would be a museum to house precious artifacts of the Tequesta Indians that are now kept at the HistoryMiami museum.
“This would bring people in to experience the site in a completely different way that it is experienced now,” she said. Her design would make the cottage an administrative office and would create a central plaza with cascading fountains to encourage outside activities. She would also bring back the docks lining the river for easy access to visitors. The design also included an open café.
She would use keystone and wood accents throughout her structures and would elevate the buildings to prevent flooding.
“The Yellow House” is how Carolina Gonzalez named her project. She proposed that the Flagler Worker’s Cottage could be turned into a café/bar connected to a kitchen to serve visitors.
An outdoor stage area would be used for live music and concerts. Its stage would be made of wood and shaped like a canoe to hark back to the history of the original inhabitants of Miami.
The students started their studio by studying the early history of Miami, including the daily lives of the Tequesta, who were the original residents of the area. Fishing was one of the Tequestas main sources of sustenance.
This inspired Davila and her partner, Karen Abboud, to turn Fort Dallas Park into a fish market and restaurant where visitors could buy the fish and take it home or choose to have the fish cooked at the outdoor restaurant. They called their project “La Pesca.”
“To maintain the presence of nature in the park, we did not remove any trees,” said Davila. The cottage would serve as the fish market and there would be stalls, tables, and an open pavilion that could be rented for birthday parties and other functions.
The students presented their work before Adib J. Cure, associate professor in practice, and graduate student Ladine Rosier who offered praise and constructive criticism of the projects.

